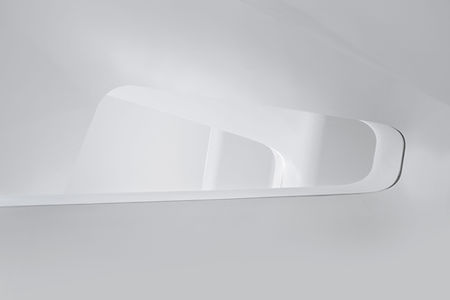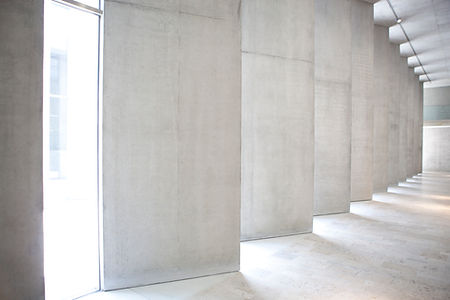Notes from Piso 2
Latest news

Why implement BIM in your company?
The current real estate market is characterized by rapid growth, where speed and efficiency are key. Therefore, optimizing time becomes a primary objective. Improving the quality and coordination of information, as well as the early identification of potential issues before a project starts, is essential to avoid waste of time and resources. How Can It Be Achieved? Today, companies and individuals already use different software programs to manage documentation and images. However, the transition to the BIM method requires a structured process, followed by a methodology tailored to each specific situation. We can help companies to analyze the proper use of BIM, adapted it to existing work methods and to generate the necessary elements to develop any kind of projects. Ultimately, it’s about customizing the tool, adjusting it to specific needs, and establishing an action plan, a work methodology that guarantees success.

What is BIM?
Building Information Modeling (BIM) is the process of generating and managing building data throughout its lifecycle using dynamic three-dimensional, real-time modeling software. This approach minimizes time and resource losses and clashes during design and construction. The process results in the Building Information Model (also abbreviated as BIM), which encompasses the building’s geometry, spatial relationships, geographic information, as well as quantities and properties of its components. BIM can be used to illustrate the entire lifecycle of a building minimizing coordination issues, including construction, maintenance, and even demolition. Material quantities and shared properties can be easily extracted Time and Design Optimization In traditional softwares, graphical elements belonged to independent drawings, so when a design update was needed, each drawing had to be modified separately, consuming valuable time. Today, with BIM, everything is interconnected. Graphical elements form part of the actual construction model, ensuring consistency and coordination of information. Data Extraction In addition to the model of any building and all project documentation and visual presentations, BIM enables highly detailed material quantity computation with actual areas and volumes. This provides updated data when budgeting for a project in all its phases, from concept to as built drawings. The Professional vs. The Draftsman In construction-related studios, it is common to find professionals who perform the role of draftsmen, systematically drawing lines that represent a building. With BIM, virtual construction is carried out using real construction elements—walls, roofs, and components that reflect the actual construction. Professionals must address real-world challenges, which they can visualize in three dimensions. This approach closes the gap between design and construction, making professional practice more pragmatic. Scope of a BIM Model 3D Visualization: BIM is often chosen by professionals to visualize a building before construction, it provides a close-to-reality representation of the project while also offering graphical information and material calculations. Since all project data is centrally stored in a BIM model, any design changes are automatically reflected in all graphical representations. Design Based on Real Geographic Location: BIM software enables real building positioning using mapping tools, very helpful to assess sun exposure and other environmental/site factors during the design phase. This helps optimize energy conservation and solar control. Construction Simulations & Clash Detection: BIM models incorporate architectural data along with all engineering details, such as structures, ducts, and piping systems. This allows for advanced simulations of building characteristics, helping to avoid unexpected issues during construction. Many architectural studios value BIM for this reason—it enables conflict resolution before construction begins. Project Documentation: The 3D modeling aspect is not the sole purpose of a BIM project. Given its efficiency in design and documentation production, BIM remains the preferred choice for completing project documentation. A significant advantage is the ability to share a file among multiple users, enabling simultaneous collaboration on the same project.

AI-Powered Renders: Speed, Quality, and Unlimited Possibilities
Artificial intelligence has revolutionized the world of architectural rendering, enabling the generation of hyper-realistic images in less time and with greater precision. Why Choose AI-Powered Renders for Your Project? - Faster Results: Thanks to automation and intelligent data processing, we reduce production times without compromising quality. - Unlimited Design Options: AI allows the exploration of multiple variations in lighting, materials, and styles, making decision-making easier with detailed visualizations. - Maximum Fidelity and Realism: Advanced algorithms optimize textures, shadows, and reflections to create images that precisely convey the essence of each project. - Creative Process Optimization: From conceptualization to final presentation, AI accelerates each stage, enabling real-time adjustments and instant updates. - Effortless Efficiency What once required hours of manual adjustments can now be achieved in minutes, optimizing deadlines and reducing costs. Transform Your Vision into Stunning Images

Renovations with Point Cloud Technology: Precision, Efficiency, and cost Savings
Point cloud technology is changing the world of building renovations. Thanks to 3D laser scanning, we can capture the reality of a space with high precision, enabling more efficient, safer, and cost-effective renovation projects. Why Choose Point Cloud Technology for Your Renovation Project? - Maximum Precision: Point clouds reflect every detail of the existing space, eliminating measurement errors and reducing unexpected issues during construction. - Time Optimization: With access to detailed information from the beginning, designers and builders can work with real data, making the process flow from planning to execution. - Cost Savings: Identifying structural issues before construction begins helps to prevent extra costs and allows for more accurate budget adjustments. - Integrated Documentation: Point cloud scans generate 3D models that can be integrated with BIM software and other tools, making design and team coordination more efficient. - Minimal Disruptions to the Renovation Area: By digitally capturing environmental data, on-site measurement work is minimized, reducing the impact on the renovation space.

Digital Twin: Smart Design and Efficient Management
What is a Digital Twin? The short answer is: A Digital Twin is the virtual replica of a building or infrastructure that allows the simulation of its behavior and real-time prediction of its needs. A Digital Twin is not only essential for the design and construction of new projects, but it also is a revolution in the management of existing buildings, enabling detailed analysis to enhance conservation, functionality, and efficiency. What Is a Digital Twin Used For? - Real-Time Monitoring: Constantly collects data, allowing you to assess the current state of a building, machinery, or infrastructure without physical inspections. - Simulation & Prediction: Enables virtual testing of performance, safety, and efficiency, predicting potential failures before they occur. - Process Optimization: Facilitates better design improvements, resource management, and strategic planning based on accurate data. - Cost and Risk Reduction: Helps avoid costly errors in construction, maintenance, or production by anticipating problems. How Is It Applied to Existing Buildings? - Heritage Buildings Conservation: 3D scanning and digital modeling enable an exact replica of historical buildings, making their study, maintenance, and restoration possible without compromising the integrity of the original structure. - Optimization of Passenger Flow in Airports & Stations: Through real-time data analysis, the Digital Twin helps improve spatial distribution, manage passenger influx, and identify bottlenecks in access and circulation areas, enhancing the user experience. - Energy Efficiency in All Building Types: Simulates thermal behavior, lighting, and ventilation, adjusting strategies to reduce energy consumption. - With a Digital Twin, architects and engineers can precisely simulate different uses of large events buildings, adjusting factors like capacity, space distribution, logistics, and security. Smart & Connected Architecture The combination of Digital Twins, Scan to BIM, and AI is reshaping how buildings are designed, while optimizing their management and sustainability. From heritage restoration to energy efficiency in large-scale infrastructures, digital architecture is the future and it’s already here.

Versatility in Large-Scale Infrastructure Change Use Thanks to Digital Twins
Digital Twins offer enormous potential in managing and transforming large scale buildings like stadiums. Take football stadiums, for instance—they’ve often evolved to host a variety of events beyond just soccer. With a Digital Twin, architects and engineers can accurately simulate different uses of a stadium, bringing help to plan and adjust factors like capacity, layout, logistics, and security. For example: - Transforming for Multi-Purpose Events: When a stadium adapts to host concerts, shows, or fairs, the Digital Twin enables testing of stage setups, access routes and evacuation plans, without any need for physical alterations in advance. - Optimizing Crowd Flow: Through crowd movement simulations, potential bottlenecks can be identified, making it easier to improve entry and exit points as well as reduce waiting time. - Enhancing Energy Efficiency: In a stadium energy demand depends on the event, the digital model helps with planning and management of climate control, lighting, and overall power consumption to each specific setup. - Enabling Predictive Maintenance: Planning renovations without disrupting the event schedule is key to maximizing the venue’s success. The seamless integration of Scan to BIM, real-time sensors, and AI is making these simulations more precise than ever, leading to intelligent space management.
